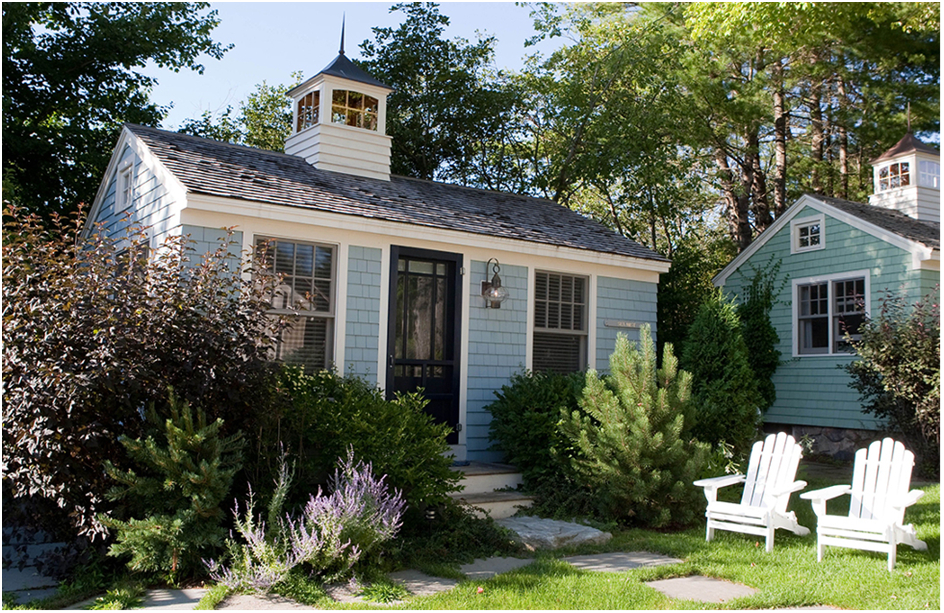The Ultimate Guide to Maine House Plans for First-Time Builders

Building your dream home can be both exciting and overwhelming, especially for first-time builders. At Maine Home Builders, we specialize in creating Maine House Plans that cater to the unique needs and preferences of our clients. Our mission is to provide you with designs that not only meet your requirements but also resonate with the beauty of Maine’s landscapes.
One of our standout offerings is the three-bedroom country ranch home plan, designed with both functionality and charm in mind. This inviting layout features a full-length porch that graces the front of the house. This outdoor space is perfect for enjoying the scenic views of Maine while sipping your morning coffee or unwinding in the evenings. The porch creates a welcoming entrance, setting the tone for the rest of the home.
As you step inside, you are greeted by a spacious entry foyer that leads into an open-concept living area. This design is particularly advantageous for families and social gatherings, as it encourages interaction and communication. The living area boasts a beautiful tray ceiling that adds an elegant touch and enhances the spacious feel of the home. Natural light floods the space, creating a warm and inviting atmosphere.
The living room is anchored by a cozy fireplace, a perfect feature for those chilly Maine winters. Imagine curling up with a good book or enjoying a movie night with loved ones, all while the fire crackles in the background. Maine House Plans ensures that your family can enjoy quality time together.
The kitchen is designed with functionality in mind and features a large pantry, ensuring that you have plenty of storage for all your culinary needs. Whether you’re a seasoned chef or a casual cook, the kitchen layout allows for efficient meal preparation and easy access to all your essentials. The adjacent formal dining area is ideal for hosting family dinners, holiday celebrations, or even casual brunches with friends.
One of the home’s highlights is the layout of the bedrooms. It features equal-sized kids’ rooms, providing a fair and equal space for children to grow and thrive. This thoughtful design promotes harmony and minimizes sibling rivalry. The master suite serves as a tranquil retreat, complete with a large walk-in closet and a luxurious master bath. The clawfoot tub is a standout feature of the master bath, offering a stylish place to relax and unwind after a long day.
Additionally, this home plan includes a practical design element: stairs leading to a full basement from the two-car garage. This feature eliminates the need for a bulkhead, providing easy access to the basement for storage or additional living space. The full basement can be transformed into a playroom, home gym, or even a guest suite, allowing for flexibility as your family grows.
When choosing a house plan, it’s essential to consider how it will fit your lifestyle. The three-bedroom country ranch home plan is ideal for families, retirees, or anyone looking for a spacious yet cozy living environment. Its combination of open-concept living, practical features, and aesthetic appeal makes it a versatile choice.
At Maine Home Builders, we are committed to guiding you through every step of the building process. From selecting the perfect house plan to ensuring quality construction, our team is here to make your dream home a reality. We understand that building a home is one of the most significant investments you will make, and we strive to ensure that the process is as smooth and enjoyable as possible.
Conclusion:
The three-bedroom country ranch home plan combines practicality with charm, making it an excellent choice for first-time builders. With its open layout, thoughtful design elements, and functional features, this home plan is perfect for creating lasting memories in the heart of Maine.
Whether you’re planning to build a family home or a cozy retreat, Maine Home Builders is here to help you every step of the way. Let’s turn your dream into a reality!
