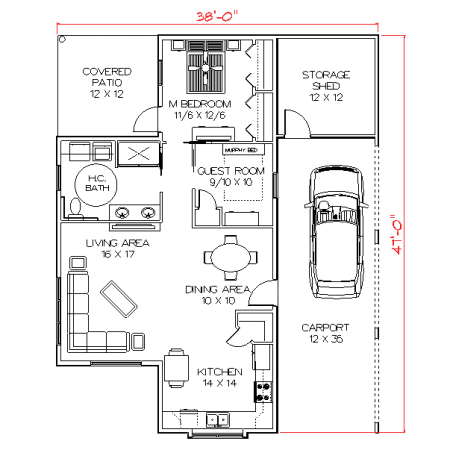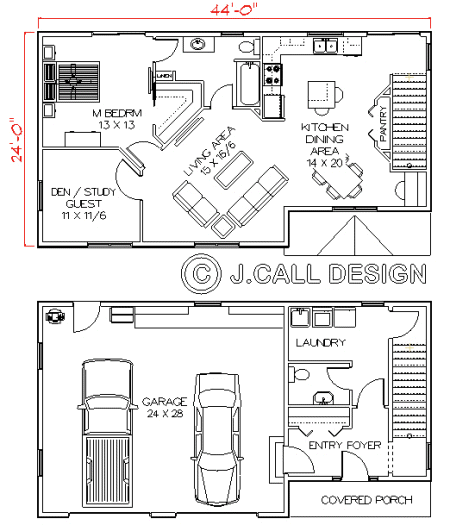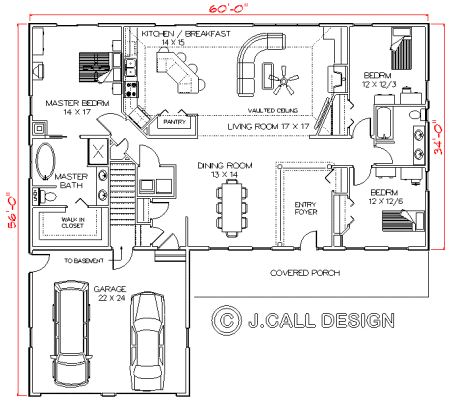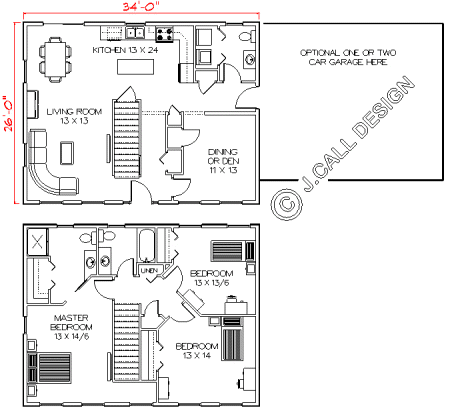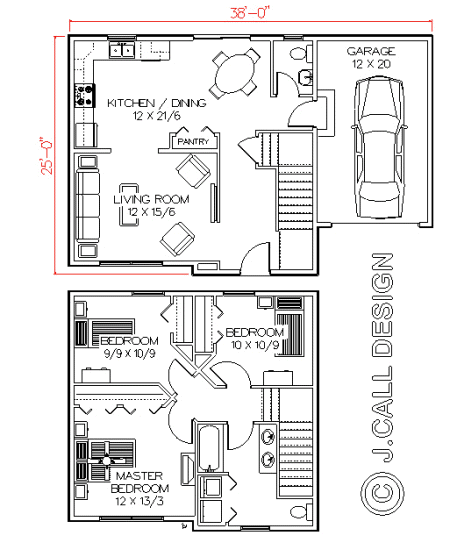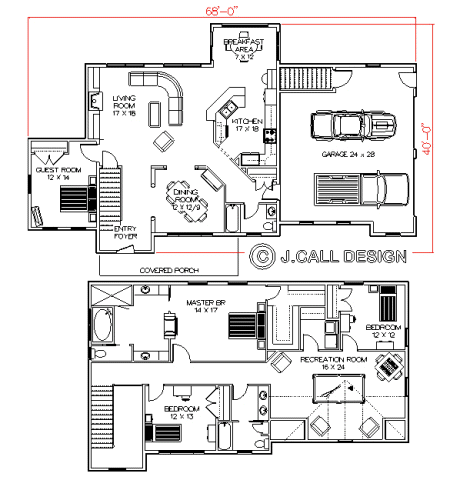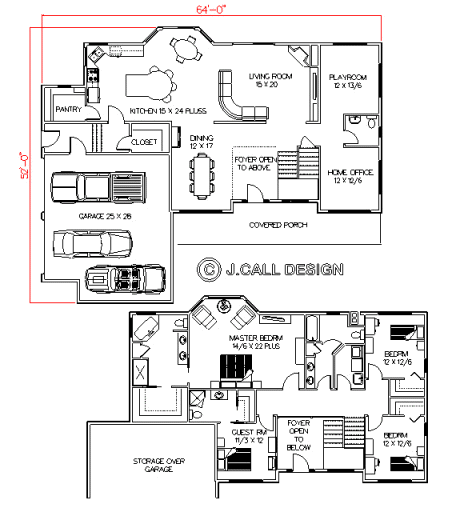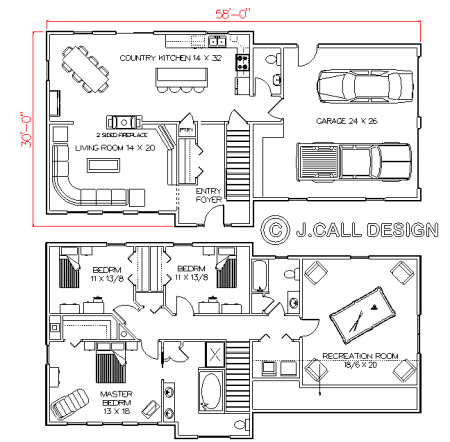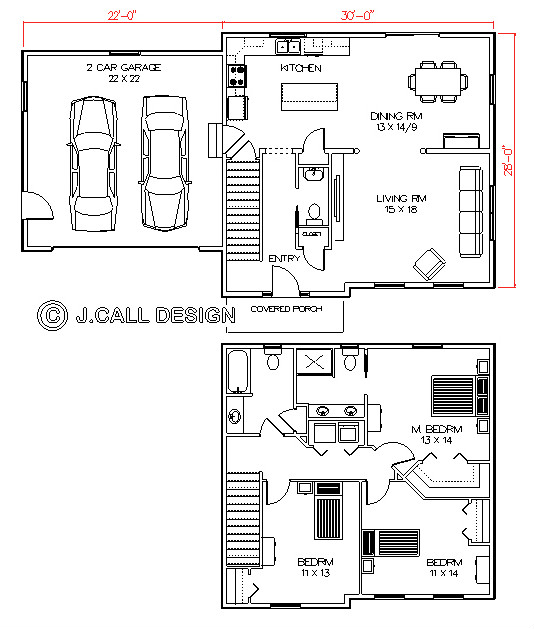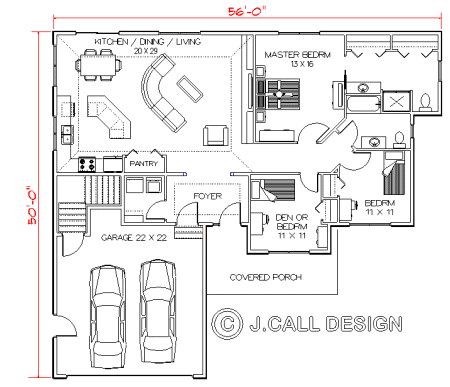Maine Cottage Home Plans
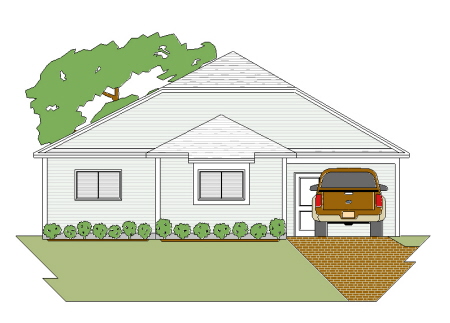
Addison
2 BEDROOM RANCH HOUSE PLAN
PLAN PRICE: $ 500
HOME SQ FEET: 982
GARAGE SQ FEET: 420
WIDTH: 38
DEPTH: 47
BEDROOMS: 2
BATHROOMS: 1
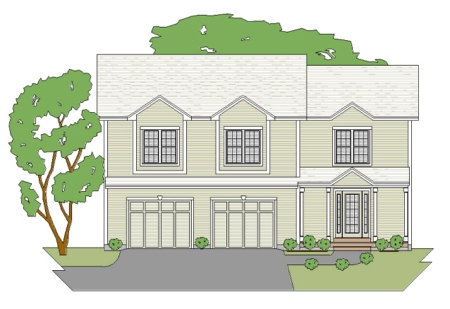
Palmyra
2 BEDROOM SMALL RAISED RANCH HOUSE PLAN WITH A 2 CAR GARAGE
PLAN PRICE: $ 775
HOME SQ FEET: 1312
GARAGE SQ FEET: 672
WIDTH: 44
DEPTH: 24
BEDROOMS: 2
BATHROOMS: 1.5
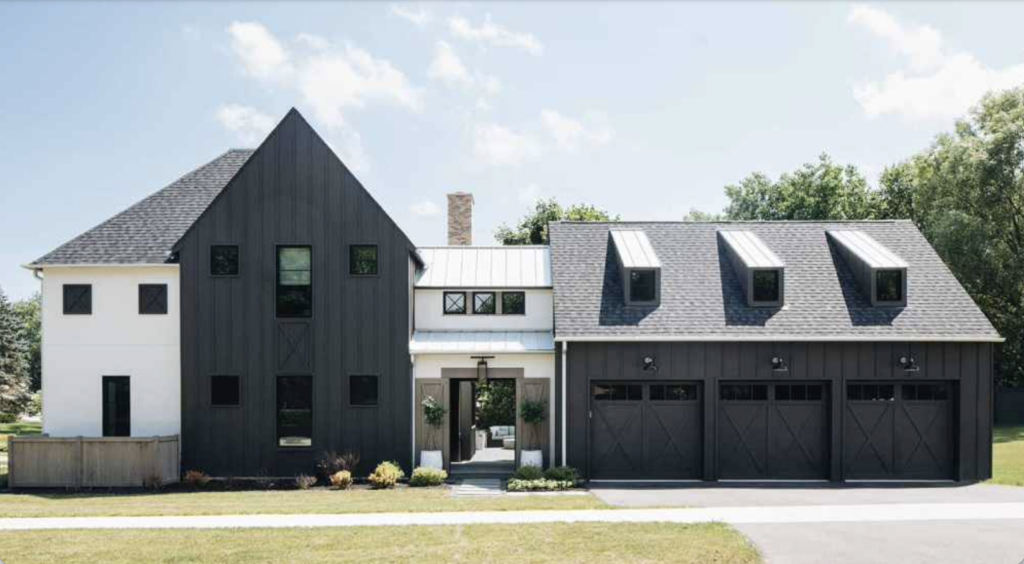
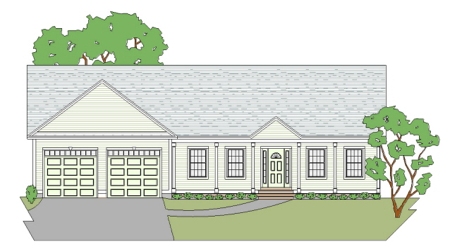
Samoset
3 BEDROOM COUNTRY RANCH WITH A 2 CAR GARAGE
PLAN PRICE: $ 800
HOME SQ FEET: 2040
GARAGE SQ FEET: 528
WIDTH: 60
DEPTH: 56
BEDROOMS: 3
BATHROOMS: 2
Description:
This 3 bedroom country ranch home plan offers a full length porch across the front and a 2 car garage. A nice entry foyer leads into an open concept living area with a tray ceiling. The kitchen has a large pantry, and the living room has a fireplace. A formal dining area, equal-sized kid’s rooms, a master suite with a large walk-in closet and a master bath with claw foot tub round out this popular floor plan. Stairs lead to the full basement from the 2 car garage eliminating the need for a bulkhead.
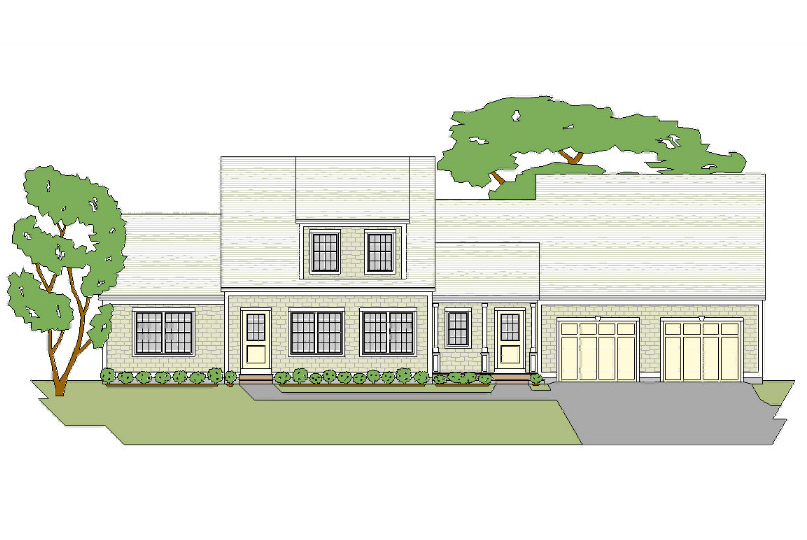
Deer Isle
3 BEDROOM COTTAGE STYLE HOUSE PLAN WITH A BREEZEWAY AND 2 CAR GARAGE
PLAN PRICE: $ 870
HOME SQ FEET: 1870
GARAGE SQ FEET: 728
WIDTH: 76
DEPTH: 34
BEDROOMS: 3
BATHROOMS: 2.5
Description:
This New England style 3 bedroom first floor living cottage home plan has plenty of curb appeal. Your company comes through the breezeway before entering the large open concept kitchen, dining, and living area. The master suite on the first floor is very comfortably sized and the two bedrooms up are larger than average size. The large 2 car garage has stairs to storage above. We offer an option of turning that storage into a recreation room or man cave.
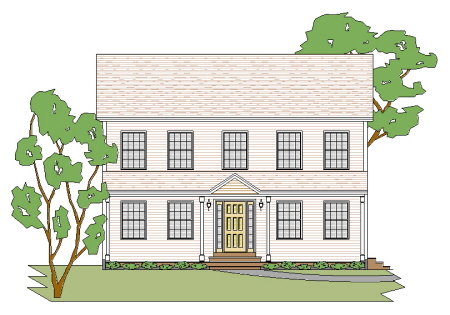
Corrina
3 BEDROOM TRADITIONAL COLONIAL HOUSE PLAN
PLAN PRICE: $ 600
HOME SQ FEET: 1768
GARAGE SQ FEET: 0
WIDTH: 34
DEPTH: 26
BEDROOMS: 3
BATHROOMS: 2.5
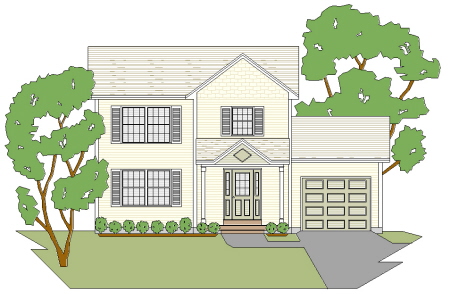
Fryberg
3 BEDROOM MODERN COLONIAL HOUSE PLAN WITH PORCH AND 1 CAR GARAGE
PLAN PRICE: $ 500
HOME SQ FEET: 1274
GARAGE SQ FEET: 240
WIDTH: 38
DEPTH: 25
BEDROOMS: 3
BATHROOMS: 1.5
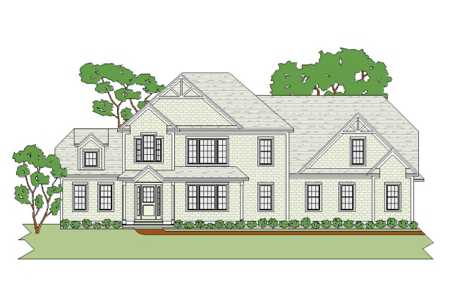
Searsport
3 OR 4 BEDROOM COTTAGE STYLE TWO STORY HOUSE PLAN WITH A PORCH AND 2 CAR GARAGE
PLAN PRICE: $ 1250
HOME SQ FEET: 2954
GARAGE SQ FEET: 688
WIDTH: 68
DEPTH: 40
BEDROOMS: 3 or 4
BATHROOMS: 3
Description:
This beautiful cottage style 3 or 4 bedroom two story home plan has more than enough amenities for the couple looking for a finer home. The first floor boasts a nice entry foyer, a formal dining room, a den or guest room, an open concept living area with a kitchen that has a breakfast bump-out, and a living room with a fireplace. The second floor continues with a rec room, and two kid’s rooms that share a double duty bathroom. The master suite rivals a high class motel suite with its 2 sided fireplace that sits between the bedroom and the bathroom. The large 2 car garage has easy access to the full basement.
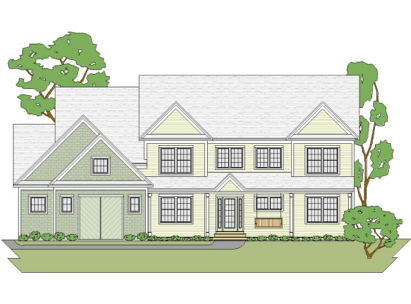
Kingfield
4 BEDROOM MODERN COLONIAL HOUSE PLAN WITH A PORCH AND 3 CAR GARAGE
PLAN PRICE: $ 1400
HOME SQ FEET: 3336
GARAGE SQ FEET: 660
WIDTH: 64
DEPTH: 52
BEDROOMS: 4
BATHROOMS: 3.5
Description:
This absolutely beautiful 4 bedroom modern colonial home plan would look great any where in New England. The first floor amenities include a two story entry foyer, open concept living, a breakfast bump-out bay and a walk in pantry in the kitchen, a playroom or den, and a home office. The second floor has 3 equal size kids rooms a double duty bath, a laundry, and a great master suite with a bump out bay sitting area. What more could you ask for How about a 3 car garage? Can’t you picture this on your lot?
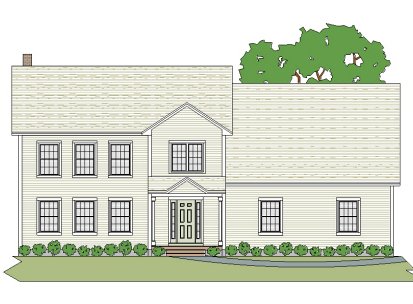
Somersworth C
3 BEDROOM MODERN COLONIAL HOUSE PLAN WITH A PORCH AND A GARAGE
PLAN PRICE: $ 1050
HOME SQ FEET: 2418
GARAGE SQ FEET: 564
WIDTH: 58
DEPTH: 30
BEDROOMS: 3
BATHROOMS: 2.5
Description:
This 3 bedroom modern colonial house plan feels a lot bigger than it looks thanks to the large country kitchen and large living room which share a double sided fireplace between them. Upstairs the 3 large bedrooms, two baths, a laundry, and a recreation room also add to the feeling of spaciousness. The front porch and side load garage is also a nice feature.
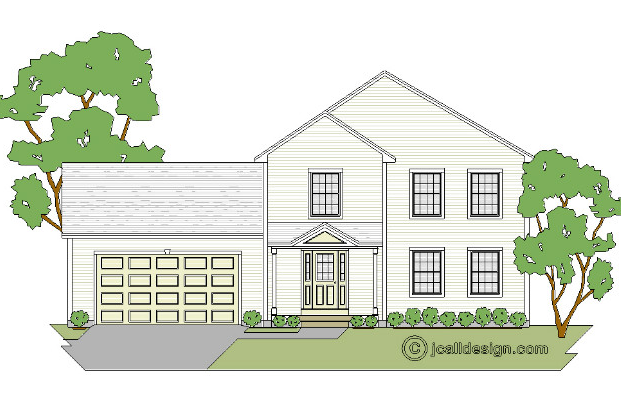
Standish B
3 BEDROOM MODERN COLONIAL WITH A PORCH AND 2 CAR GARAGE GARAGE
PLAN PRICE: $ 725
HOME SQ FEET: 1708
GARAGE SQ FEET: 484
WIDTH: 52
DEPTH: 33
BEDROOMS: 3
BATHROOMS: 2.5
Description:
This 3 bedroom modern colonial home plan is the same plan as the Standish A with a larger garage. It has plenty of curb appeal. Just the right size for a family starting out. The semi-open concept first floor has large rooms for it’s compact size. The second floor also has 3 comfortable bedrooms and 2 bathrooms.
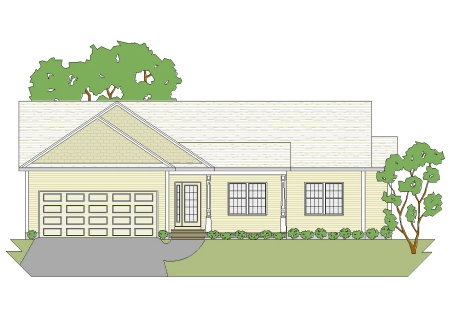
Davenport
3 BEDROOM COUNTRY RANCH HOUSE WITH A PORCH AND 2 CAR GARAGE
PLAN PRICE: $ 750
HOME SQ FEET: 1484
GARAGE SQ FEET: 484
WIDTH: 56
DEPTH: 50
BEDROOMS: 3
BATHROOMS: 2

