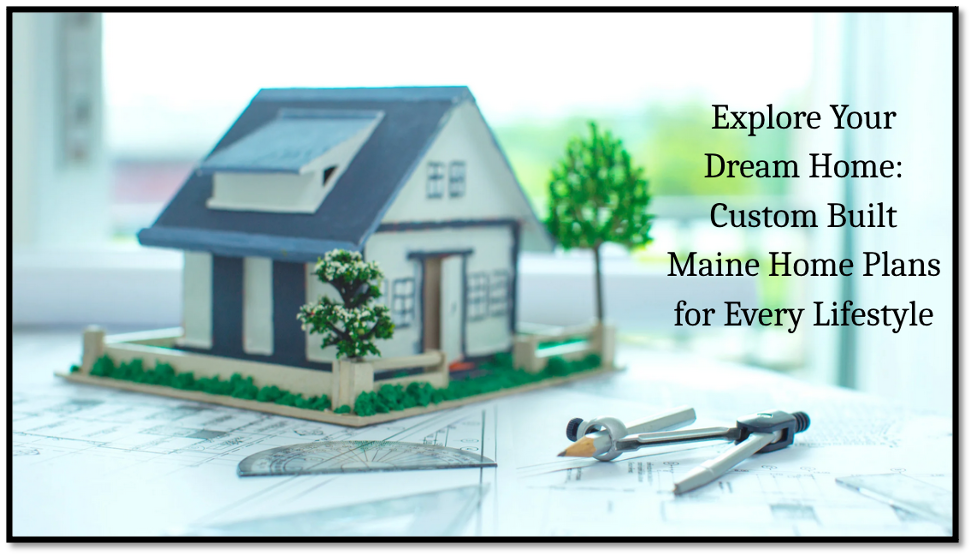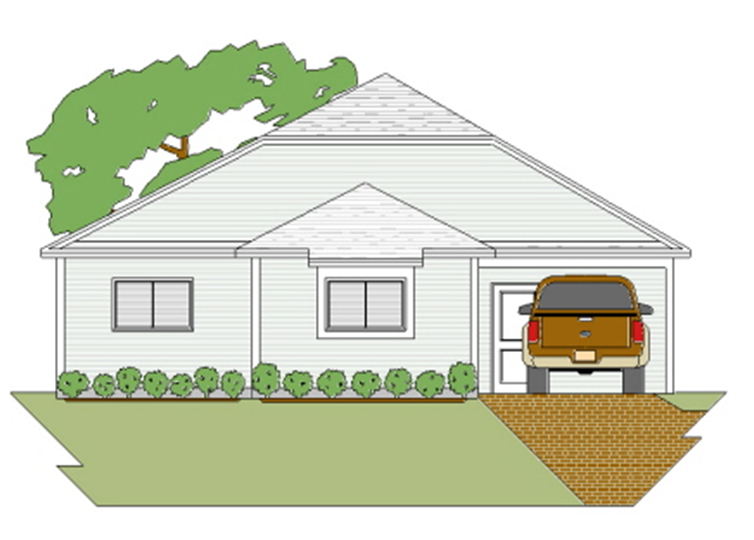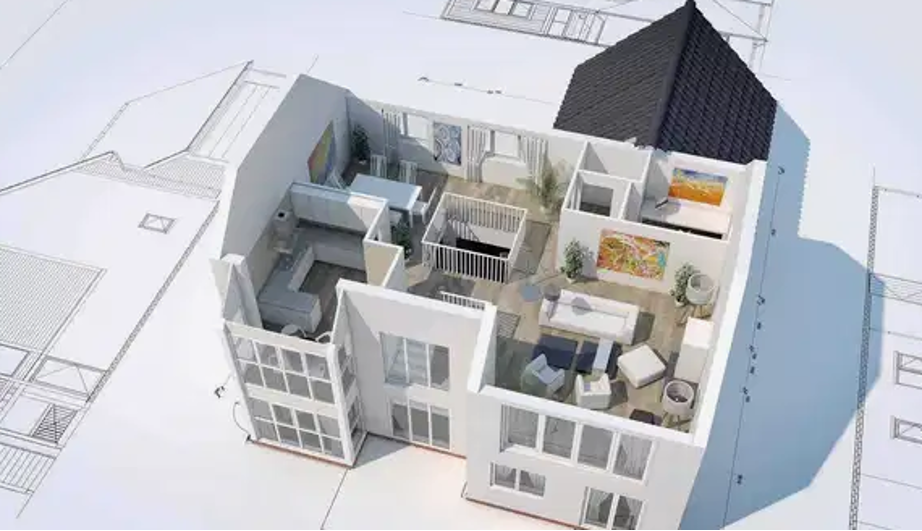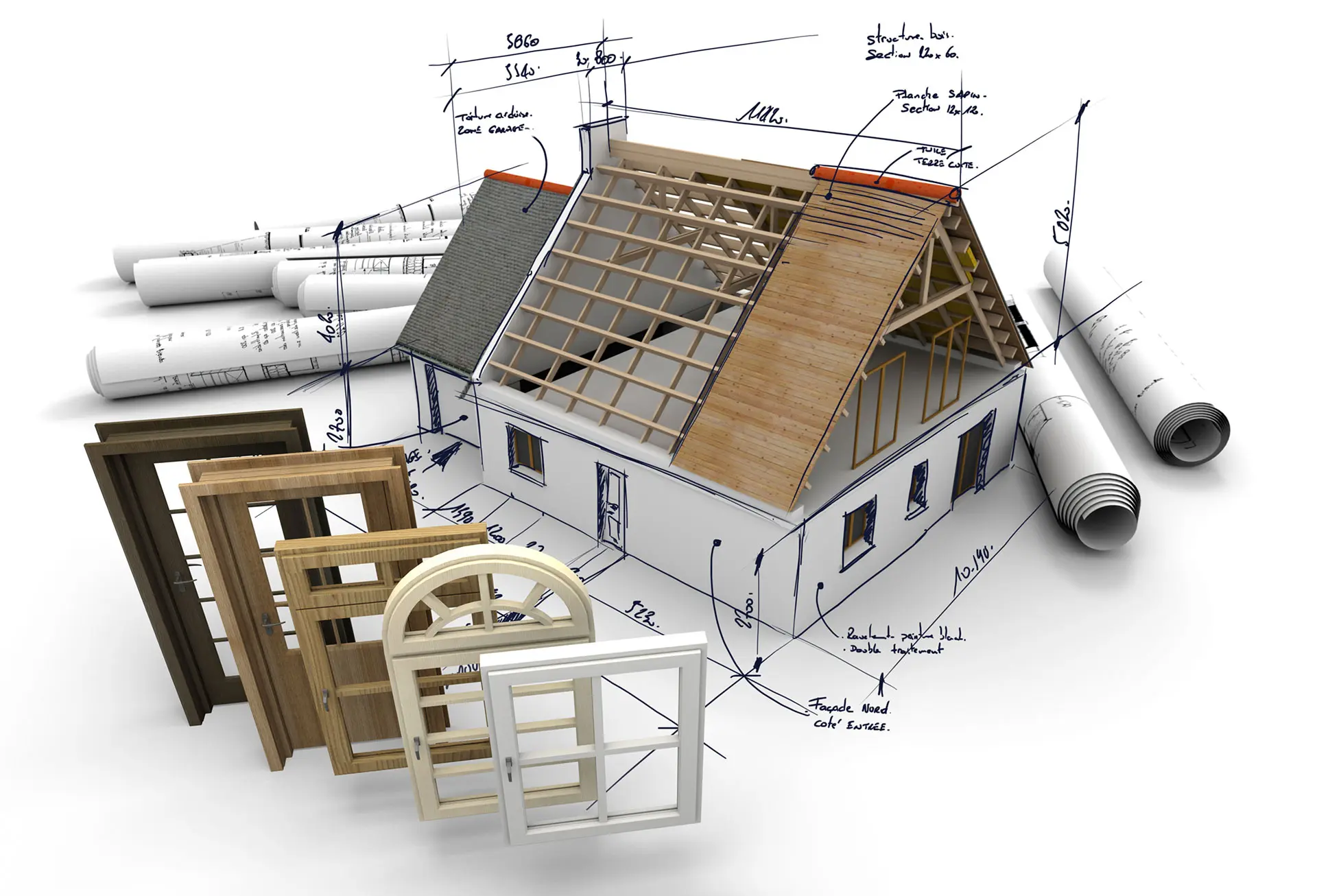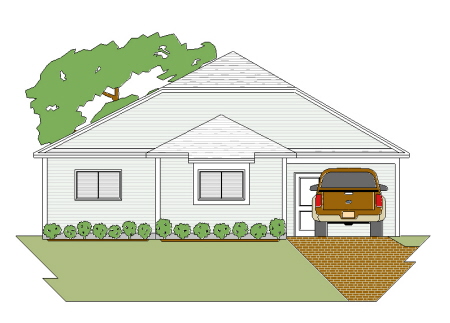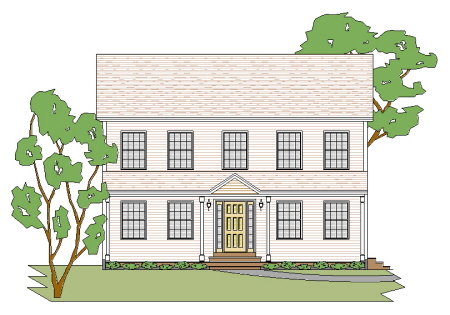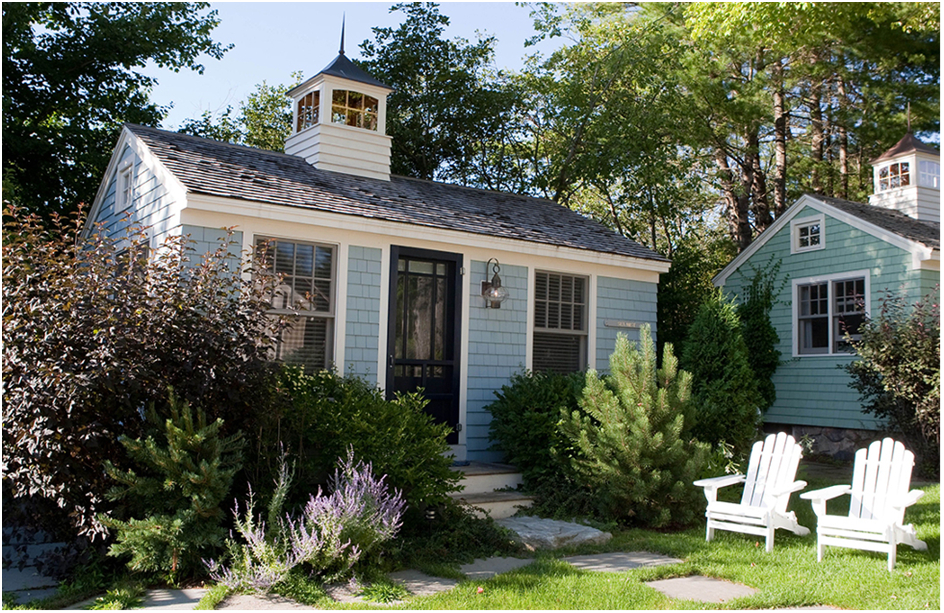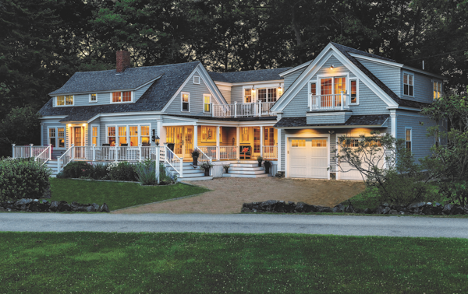Explore Your Dream Home: Custom Built Maine Home Plans for Every Lifestyle
Finding the perfect place to call home is unmatched when the design is tailored to your lifestyle, preferences, and future goals. At Maine Home Builders, our Custom Built Maine Home Plans offer a variety of thoughtfully designed layouts that blend traditional New England charm with modern functionality. Whether you’re a growing family, a couple starting out, or someone looking to upgrade into a dream residence, we’ve got a plan that fits.
Let’s explore five of our most popular custom home plans:
Corrina
A traditional colonial-style home with charm and practicality, Corrina features 3 bedrooms and an open-concept kitchen, dining, and living area. A multifunction front room on the first floor offers flexibility—ideal for a home office or guest room. Upstairs, you’ll find three comfortable bedrooms and two bathrooms. Want a garage? We can easily add a 1- or 2-car option to suit your needs.
Fryberg
Designed with young couples and small lots in mind, Fryberg is a 3-bedroom modern colonial that’s both affordable to build and cost-effective to maintain. It’s a perfect starter home with just the right amount of space for new beginnings without sacrificing style or comfort.
Searsport
Luxury meets comfort in this elegant cottage-style plan. Searsport boasts 3 or 4 bedrooms, a formal dining room, a den or guest room, and an open-concept living area complete with a cozy fireplace. The master suite is a standout, featuring a dual-sided fireplace between the bedroom and a spa-like bathroom. Add in a large 2-car garage and basement access, and this plan delivers everything you could dream of in a forever home.
Kingfield
Perfect for families who need room to grow, Kingfield is a stunning 4-bedroom modern colonial plan that shines in any Maine neighborhood. The main level features a two-story foyer, breakfast bay, walk-in pantry, playroom/den, and home office. Upstairs, three equally sized children’s rooms and a beautiful master suite with a bay window sitting area await. With a 3-car garage, this plan offers both elegance and everyday functionality.
Davenport
If you prefer ranch-style living, Davenport might be your perfect match. This 3-bedroom country home includes a covered front porch, tray ceiling in the living space, and a spacious 2-car garage with direct cellar access. The master bedroom is larger than average, offering a quiet retreat, while the other two bedrooms are well-suited for children or guests.
Final Thought
At Maine Home Builders, our goal is to create homes that reflect your needs and dreams. Each of our Custom Built Maine Home Plans combines quality craftsmanship with timeless design.
Whether you want colonial elegance, cottage charm, or ranch simplicity, we’ll help you bring your vision to life—right here in the beautiful state of Maine.

